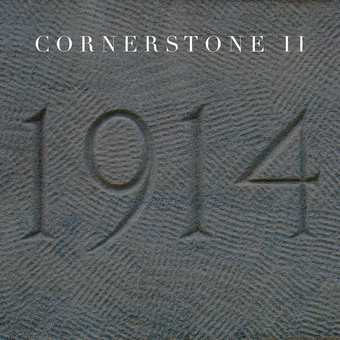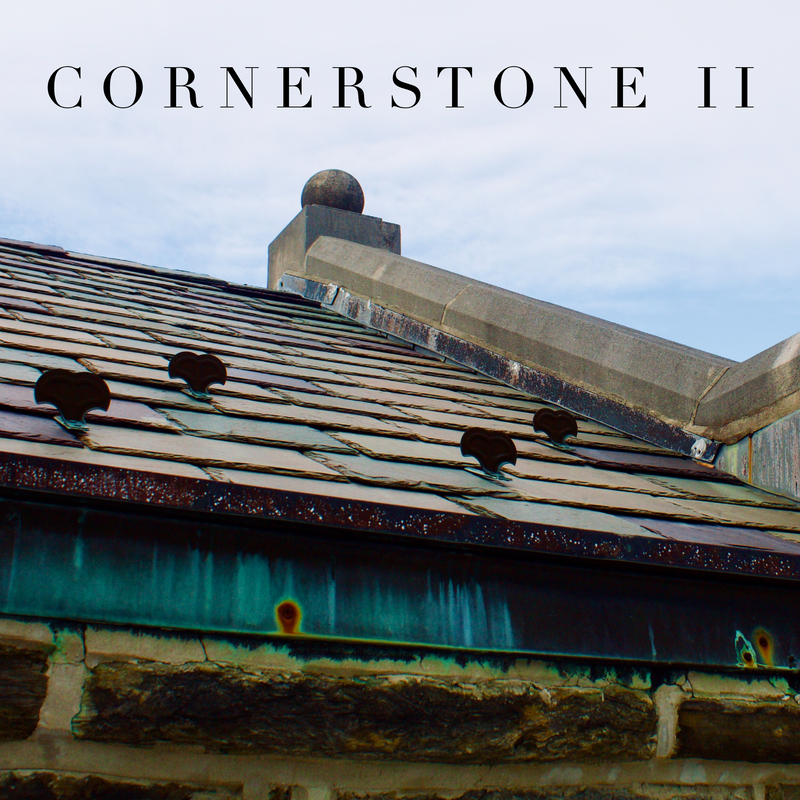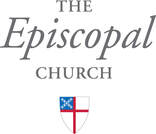|
Cornerstone II:
Repairing church masonry for the next century of service 
Cornerstone II, the masonry envelope restoration project at Immanuel Highlands, began in 2019 as leaks in the crossing became more severe. Since then, the leaks have worsened, multiplied, and migrated as church-goers on Christmas Eve, 2020 can attest. On that night, water streamed down inside the glass of the historic Schoonover Fisherman’s Window and rain soaked the interior rock walls on all windward facades.The building analysis done by Lorraine Schnabel in 2012 studied causes and potential remedies for the leaks. Her recommendations were not followed by the contractor, nor did she supervise that work. The problems with past repairs are not limited to those in 2012. Repairs have been expensively implemented piece-meal over the past half-century, including a new slate roof, re-pointed masonry, and stone sealants.
Cornerstone began in 2019 with careful examination of the leaks found in the roofs, walls, flashings, gutters, and failed stones, by the restoration architecture team of Leila Hamroun, AIA (TetraTech Inc.) and Lorraine Schnabel (Schnabel Conservation, LLC). An initial report prepared by TetraTech last spring, 2020 outlined the work scope. Existing conditions were revealed from drone pictures, interior and exterior masonry exploratory excavations, a review of historical repairs, and documentation of improper detailing at a number of critical locations. A marked increase in the number and severity of water intrusion has occurred since 2019, making this project even more urgent. The scope of Cornerstone is the church as built in 1914, including walls and roof enclosing the nave, the crossing, the transepts, the chapel, and the high altar. For the first time, the whole church envelope has been examined, repairs detailed, and drawings sent out for bid to qualified general contractors. Work will be supervised by architects working for the church rather than for the contractor. A professional contract will guide expectations, document change orders, inspect progress, coordinate scheduling, prevent cost-overruns, and ensure results. Immanuel Highland’s Project Team believes this approach will remedy current leaks and stabilize the church, giving it many more decades of life as a community space, an important national and local artistic treasure, and an inspirational place of worship and music. The team is familiar with the work, will find funding, answer questions, and link the architects and contractor with the parish, making recommendations to the vestry. Work is planned for the months of August, September, and October (possibly November ), 2021, pending bid award. The timeline for the project is here. Project Management Team-C. Burnam, K. Germain, R. Volko, B. Burnam FREQUENTLY ASKED QUESTIONS
HISTORY AND CURRENT USES OF HIGHLANDS CHURCH Immanuel Episcopal Church, Highlands began in 1870 in a frame church built within walking distance of Bancroft Mills on the Brandywine, to serve the worship needs of the humble immigrant mill workers from England, Ireland, and Scotland. In 1914 the frame structure was replaced by the current stone church, built of Wissahickon Schist (like many structures in the area, including Bryn Mawr College and notable churches in SE Pennsylvania.) Construction consisted of two stone walls, an outer and an inner, separated by a void filled with bedding mortar. In 1926, as the City of Wilmington was growing and, with it, the parish. Charles Schoonover—noted artist and illustrator of the Brandywine School of Art—designed the City of God stained glass window over the high altar. He was at the time the Senior Warden of the church and he went on to design 17 out of 21 of the windows in the church, including the Fisherman’s Window, Christ the King, and others. His windows are subjects of tours by the Delaware Art Museum docents and a true national art treasure. The interior wood ceiling and lower paneling is thought to be English Oak and were refinished in the late 20th century to improve acoustics. The church is a valued performance space for musicians of all kinds, including a remarkable Austin Pipe Organ. Our church is used by many community organizations. Kind Mind Kids daycare is located on the first floor of the education wing, paying a portion of their costs. AA, Al-anon, Kids Theatre, scout troops, musicians of all kinds, League of Women Voters, elections personnel, and others who make this a real community space. Additionally, parishioners use the commercial kitchen to prepare meals for delivery to Friendship House, assemble donations for kids school supplies, seamen at the Port of Wilmington, clothes for homeless shelters, and monthly meals with men in transitional housing. |
|
FIND US!
2400 W. 17th Street
Wilmington, DE 19806 |
|
COPYRIGHT 2024 IMMANUEL HIGHLANDS SITE BY BLUE ROOM


